Mobile Medical Vehicle Concepts for Production
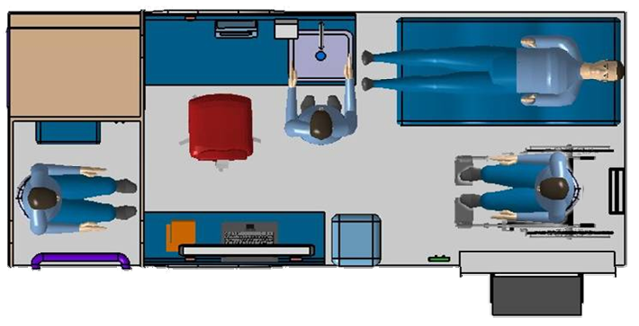
Mobile Medical Vehicle Concept #1
- Rear wheel chair ramp access
- Restroom and wash basin-co-located
- Easy access restroom
- Open Floor Plan
- Ease of movement
- Front door opening optimized (Reduced from 54 to 36 inch without reducing accessibility and improved usable volume)
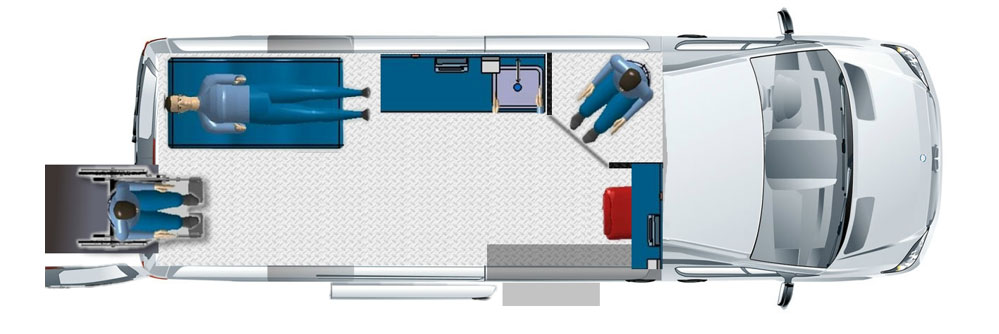
Mobile Medical Vehicle Concept #2
- Wheel chair ramp access on side
- Restroom at rear with forward facing seat
- Semi open floor plan, more seating and discussion space
- More physician work area
- Rear Storage (Spare/Electrical/Water, etc.)
- Front door opening optimized (Reduced from 54 to 36 inch without reducing accessibility and improved usable volume)
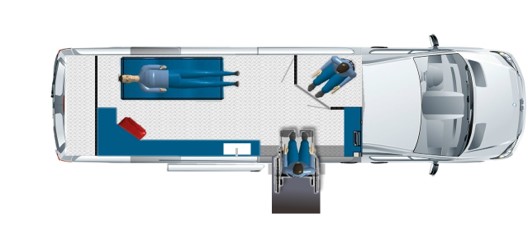
Mobile Medical Vehicle Concept #3
Dual Mobile & Dental Unit

Mobile Medical Vehicle Concept #4
Mobile Two-Chair Dental Clinic

Mobile Medical Vehicle Concept #5
Mobile Two-Room Medical Vehicle Clinic
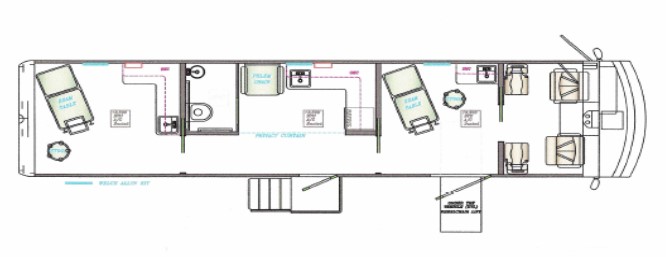
Mobile Medical Vehicles Customized Drawings
Over-head storage
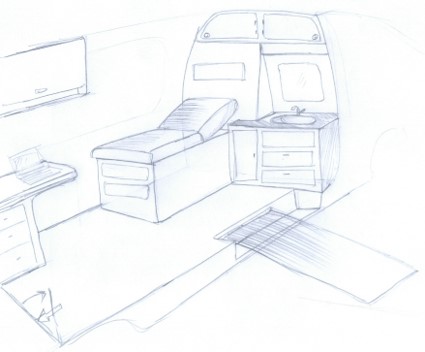
Slide out wheel chair ramp for side door.
Front passenger seat can swell rearward similar to a minivan. The seat back can also fold down flat to become a work space for the Driver.
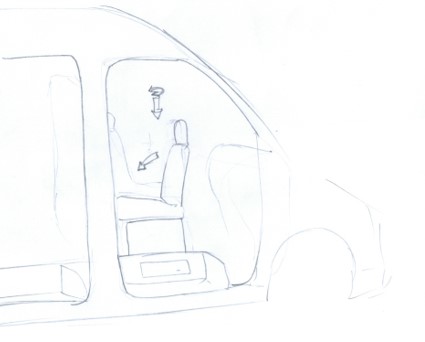
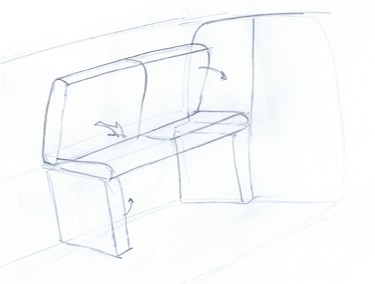
Bench seat storage accessibility
